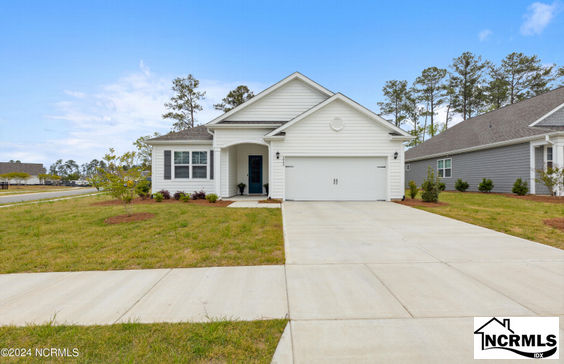$2,678/mo
Nestled within the Heron Pointe enclave of Brunswick Forest, the Eaton plan epitomizes the ideal blend of comfort and entertainment, boasting a seamlessly open floor plan, this home looks and feels brand new. Notice the fresh allure, characterized by its soaring 10-foot high ceilings, inviting fireplace, and pristine white walls. The heart of the home is a cheerful kitchen adorned with 42'' gray and white cabinets enhanced by crown molding, white quartz countertops, a stylish subway tile backsplash, a convenient walk-in pantry, and gleaming stainless-steel appliances. Just around the corner by the entrance to the 2-car garage you'll also find a drop zone for easy storage. This home is open and spacious with 3 bedrooms and 2 full bathrooms. Retreat to the owner's suite, where a luxurious oasis awaits, complete with a step-in 5-foot shower and a dual vanity for added convenience. Luxury Vinyl Plank flooring throughout the home lending elegance and durability, ensuring resilience against all your beach adventures. Step outside to the inviting screened porch with expansive nature views, as it is situated on a large corner lot, offering ample space for gatherings and relaxation. With its sophistication and functionality, this home is poised to offer an unparalleled lifestyle experience in Brunswick Forest. Residents enjoy access to fitness centers, walking trails, swimming pools, social clubs, and events. Don't miss the chance to make this Brunswick Forest gem yours.





















































